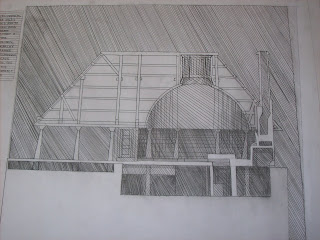





A week of casting and many stepping stones later as the sub-group of 'ground plane' in the Gateway group we were ready to set up one and a half of the two paths planned out for the critique after thanksgiving break. In my group I helped pour concrete, mix concrete, build molds for stepping stones with Sharon, make negative space forms to create circles, and blogged about the process on the group blog.
The hardest thing for us was waiting for the molds to try so we could pop them out and make the next batch of stepping stones, also we had a hard time deciding how much pea pebble aggregate to use but we soon found the magic amount and it made our stepping stones strong without the expense of wire mesh.

Here are some pictures of our displays for the entire class part of the project, Pathways.Edges.Boundaries. Each group within the project, Gateway, Oasis, Mirage, Desert, & Living on the edge contributed drawings, models, and process pictures for the display.



For the group presentation, I did a throw-up sheet and a section drawing of one of the stepping stones, also Tristan's pictures and my pictures combined made up the process picture section.




















