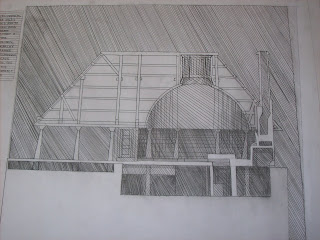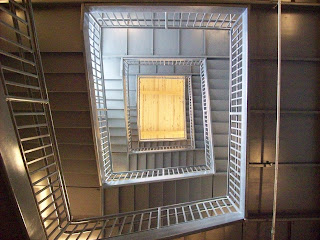This was the last Studio Theory class of the semester and it was based on projects the 5th years were working on for their studio. In groups they had to come up with a do able project to help promote sustainability at UNCG, in the town of Greensboro, and at a national standpoint.
+ For the UNCG standpoint on Sustainability they group focused on finding a way to replace the plastic bags used at the EUC, Outta Here, and Spartan Grill. They came up with the solution of 'green bags' that were affordable for the school to purchase and easier to recycle. By the end of Fall semester or the beginning of Spring semester these bags will be put into use!
+ The next concept was on a national level and was about voting green from the current election. The group gathered information on each candidate in the election and put it all together into a newsletter so that the people would be better be able to understand what green issues the candidates stand for since it is and will be a big issue in the environment.
+ The next group titled their project "Pro CFL" and it focused on the local level on informing residents that compact florescent light bulbs save more energy and are a better recycling material then incandescent bulbs. They worked on this project in the local Farmer's Hardware store with a booth and information flyers to give out to the people who shopped at the store.
+ On the city of Greensboro level a group worked on recycling better in the city. They did a study on if the coloring on the cans made any influence on the amount of recycling. They also revamp the recycling sticker so it was less cluttered to read and was still informative hoping people would be more likely to recycle their cans, bottles, and magazines.
+ The last project was a community newsletter on "Green" issues and also a chance to get the message out. The group also initiated a community garage sale to go along with recycling old stuff to be bought by other people.
Though the number of people decreased in attendance as time went on I am happy to say that I found some of the speakers to be very informative, I was glad to have gone to learn about things like the Proximity Hotel in Greensboro (LEED certified Platinum), Entroprounships, and Global Environmental issues.


















































