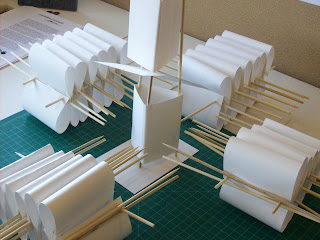
Here is the final Dialog structure, along with this we had to do sketches of two different elevation views, a plan view, and another sketch to represent our model. And also we had to create a new Dialog graphic to add to the presentation.


The Presentation method at this critique was switched up from the norm of being in groups, saying alittle about the project and process, and then having other students and instructors critique it. This time we were given a paper with a series of questions and in groups previously posted we were given one question that we had to answer with our project.
1.) How is Dialog created?Dialog is created using spaces in the different projects in different ways to describe the the viewer what the 'conversation' of the piece would be. Like in Kalani's Dialog project, his consisted of two separate pieces, one taller then the other, that could be arranged in different ways in order to give the viewer the affect of two duel spaces.
2.) How is the sense of space/place defined?Space is defined by the planes and skewers and in what way a designer arranges them to for said spaces in their project.
3.)How is the idea of system generated? (This was my question!)
System is generated by how all the materials are arranged based on concepts like negative space and structure and in what way they are used to define the structure. For example, Chey's project.
4.) How does joinery support the project concept/ strategies?Joinery can make or break the project literally because it holds the spaces together with a certain amount of strength to give a definite dialog to the viewer in concept and the stratagies are so you can fully develop those concepts and build the structure. An example of well crafted joinery includes Illyana's project. Her project resembled that of a fan and she used that shape as a strategy to create her concept of dialog and create two spaces. Her matter of joinery was used in the middle of her fan-like project and was intertwined in the folds of the fan as they came together to give it strength and create two spaces of dialog.
5.) How is scale utilized in the project?Scale can be utilized to enhance the design of the project and also can help you when you're taking a previous project and attempting to remake it.
6.) How do two dimension images add to the understanding of the project?Drawings can show and enhance close-up details to give a different perspective as to the project so you are not distracted by the 3D properties that are just background noise in what you are trying to understand. Also one can build a model on the instruction of drawings.
7.) How did the initial project idea evolve?
For this question I'm going to talk about my own project, the project evolved mostly because of me playing around with the 12 planes and skewers using a box-like form that had way too many spaces then two. I also did some sketching keeping my idea of using two cubes from my box-like form to create and overlapping effect while still having two spaces and having an interesting structure.



 As more practice we drew a corner of the room in two-point persepective, it was really hard to draw a corner in this perspective and still make it look like the corner was concave instead of convex. It took me several attempts to get to this drawing above.
As more practice we drew a corner of the room in two-point persepective, it was really hard to draw a corner in this perspective and still make it look like the corner was concave instead of convex. It took me several attempts to get to this drawing above.










































